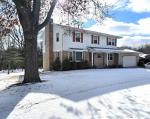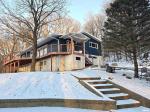Search Results
 The data relating to real estate for sale on this web site marked by the PAAR IDX logo comes in part from the Internet Data Exchange program of Peoria Area Association of REALTORS Inc. Real estate listings held by brokerage other than are marked with the PAAR logo and detailed information about them includes the name of the listing brokers.
The data relating to real estate for sale on this web site marked by the PAAR IDX logo comes in part from the Internet Data Exchange program of Peoria Area Association of REALTORS Inc. Real estate listings held by brokerage other than are marked with the PAAR logo and detailed information about them includes the name of the listing brokers.

